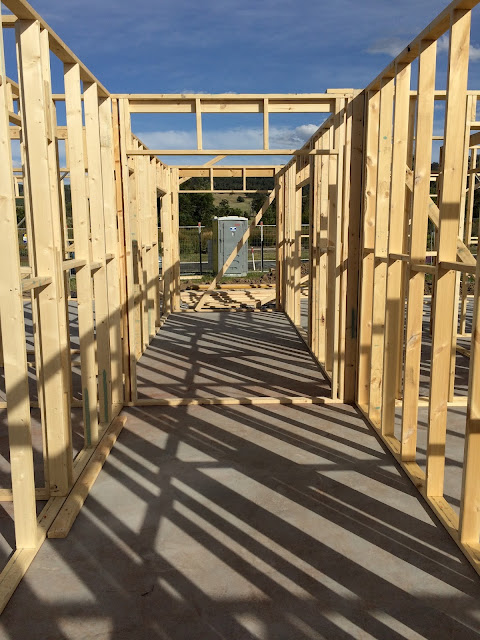Tuesday, 10th January 2017
Wednesday, 18th January 2017
Thursday, 19th January 2017
Tiles nearly done in one morning
End of the day
Tuesday, 24th January 2017
Bricks have arrived ready to go and house has been wrapped up

Al Fresco
Friday, 27th January 2017
First bricks are laid and internally, hard to see but we have been told that the vacuum installers have put in our ducted system and some electrics and heating has begun.
Monday, 30th January 2017
More bricks laid down the side - we are loving how they are looking and the brick layer has done a lovely job of varying the colours of bricks evenly.
Tuesday, 31st January 2017
reached rear of house







































